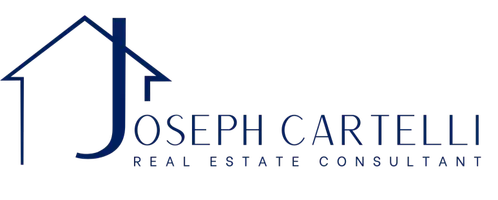13024 Spring Lake Dr Cooper City, FL 33330
OPEN HOUSE
Sun Aug 03, 12:00pm - 3:00pm
UPDATED:
Key Details
Property Type Single Family Home
Sub Type Single
Listing Status Active
Purchase Type For Sale
Square Footage 2,691 sqft
Price per Sqft $445
Subdivision Country Glen 154-49 B
MLS Listing ID F10517975
Style WF/Pool/No Ocean Access
Bedrooms 4
Full Baths 3
Construction Status Resale
HOA Fees $283/mo
HOA Y/N 283
Year Built 1997
Annual Tax Amount $15,364
Tax Year 2024
Lot Size 0.345 Acres
Property Sub-Type Single
Property Description
Location
State FL
County Broward County
Community Country Glen
Area Hollywood North West (3200;3290)
Zoning R-1B
Rooms
Bedroom Description At Least 1 Bedroom Ground Level,Entry Level,Master Bedroom Ground Level
Other Rooms Family Room, Utility Room/Laundry
Dining Room Breakfast Area, Dining/Living Room, Snack Bar/Counter
Interior
Interior Features Closet Cabinetry, Kitchen Island, Laundry Tub, Pantry, Split Bedroom, Vaulted Ceilings, Walk-In Closets
Heating Central Heat, Electric Heat
Cooling Ceiling Fans, Central Cooling, Electric Cooling
Flooring Tile Floors, Wood Floors
Equipment Automatic Garage Door Opener, Dishwasher, Disposal, Dryer, Electric Range, Electric Water Heater, Microwave, Refrigerator, Washer
Exterior
Exterior Feature Deck, Fence, High Impact Doors, Screened Porch
Parking Features Attached
Garage Spaces 3.0
Pool Automatic Chlorination, Below Ground Pool
Community Features 1
Waterfront Description Canal Width 1-80 Feet
Water Access Desc None
View Canal, Pool Area View
Roof Type Curved/S-Tile Roof
Private Pool 1
Building
Lot Description 1/4 To Less Than 1/2 Acre Lot
Foundation Cbs Construction
Sewer Municipal Sewer
Water Municipal Water
Construction Status Resale
Schools
Elementary Schools Hawkes Bluff
Middle Schools Silver Trail
High Schools Cooper City
Others
Pets Allowed 1
HOA Fee Include 283
Senior Community No HOPA
Restrictions Assoc Approval Required
Acceptable Financing Conventional
Listing Terms Conventional
Pets Allowed No Restrictions
Virtual Tour https://www.propertypanorama.com/13024-Spring-Lake-Dr-Cooper-City-FL-33330/unbranded





