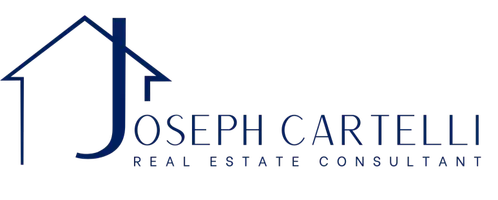5471 NW Model CT Port Saint Lucie, FL 34986
UPDATED:
Key Details
Property Type Single Family Home
Sub Type Single Family Detached
Listing Status Active
Purchase Type For Sale
Square Footage 1,700 sqft
Price per Sqft $255
Subdivision Port St Lucie Section 47
MLS Listing ID RX-11113305
Style Contemporary
Bedrooms 3
Full Baths 2
Construction Status New Construction
HOA Y/N No
Year Built 2025
Annual Tax Amount $2,488
Tax Year 2024
Lot Size 0.320 Acres
Property Sub-Type Single Family Detached
Property Description
Location
State FL
County St. Lucie
Area 7370
Zoning RS-2PS
Rooms
Other Rooms Attic, Family, Great, Laundry-Inside
Master Bath Dual Sinks, Spa Tub & Shower
Interior
Interior Features Bar, Foyer, Pantry, Split Bedroom
Heating Central, Electric
Cooling Central, Electric
Flooring Ceramic Tile, Vinyl Floor, Wood Floor
Furnishings Unfurnished
Exterior
Exterior Feature Covered Patio, Open Porch, Room for Pool
Parking Features 2+ Spaces, Driveway, Garage - Attached
Garage Spaces 2.0
Community Features Sold As-Is
Utilities Available Electric, Public Sewer, Public Water
Amenities Available Park
Waterfront Description None
View Garden
Roof Type Comp Shingle
Present Use Sold As-Is
Exposure North
Private Pool No
Building
Lot Description 1/4 to 1/2 Acre, Cul-De-Sac, Paved Road, Public Road
Story 1.00
Foundation Block, CBS, Concrete
Construction Status New Construction
Others
Pets Allowed Yes
Senior Community No Hopa
Restrictions None
Acceptable Financing Cash, Conventional, FHA, VA
Horse Property No
Membership Fee Required No
Listing Terms Cash, Conventional, FHA, VA
Financing Cash,Conventional,FHA,VA
Pets Allowed No Restrictions
Virtual Tour https://www.propertypanorama.com/5471-NW-Model-Court-Port-Saint-Lucie-FL-34986/unbranded




