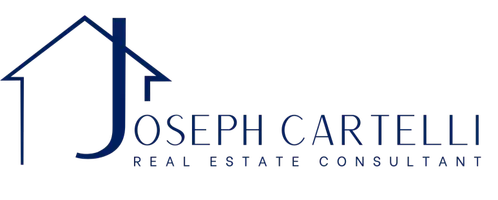Bought with Florida Realty Agency
For more information regarding the value of a property, please contact us for a free consultation.
9566 Medici LN E Boynton Beach, FL 33437
Want to know what your home might be worth? Contact us for a FREE valuation!

Our team is ready to help you sell your home for the highest possible price ASAP
Key Details
Sold Price $300,000
Property Type Condo
Sub Type Condo/Coop
Listing Status Sold
Purchase Type For Sale
Square Footage 1,724 sqft
Price per Sqft $174
Subdivision Platina / Diamante Village
MLS Listing ID RX-11071379
Sold Date 08/01/25
Style Coach House
Bedrooms 3
Full Baths 2
Construction Status Resale
HOA Fees $662/mo
HOA Y/N Yes
Min Days of Lease 180
Leases Per Year 1
Year Built 1993
Annual Tax Amount $1,209
Tax Year 2024
Property Sub-Type Condo/Coop
Property Description
Nestled in the heart of Platina, this carriage home boasts a generous 1,724 square feet of living space and soaring vaulted ceilings. As you step upstairs to the main floor, you'll be greeted by a spacious, split floor plan featuring three bedrooms and two full bathrooms. The living areas are adorned with luxury vinyl flooring, while the bedrooms feature warm laminate flooring, ensuring both style and durability throughout the home. The kitchen is outfitted with quartz countertops, sleek stainless-steel appliances, and soft-close drawers and cabinets. Storage will never be an issue with ample space and convenient pull-out shelves in the pantry. One of the highlights of this home is the stunning lake view, visible from the air conditioned, screen and glass enclosed balcony.
Location
State FL
County Palm Beach
Community Platina
Area 4600
Zoning AR
Rooms
Other Rooms Laundry-Inside, Laundry-Util/Closet
Master Bath Dual Sinks, Separate Shower, Separate Tub
Interior
Interior Features Ctdrl/Vault Ceilings, Foyer, Pantry, Roman Tub, Split Bedroom, Upstairs Living Area, Walk-in Closet
Heating Central, Electric
Cooling Ceiling Fan, Central, Electric
Flooring Ceramic Tile, Laminate, Vinyl Floor
Furnishings Unfurnished
Exterior
Exterior Feature Covered Balcony, Screened Balcony
Parking Features Driveway, Garage - Attached, Guest
Garage Spaces 1.0
Community Features Sold As-Is, Gated Community
Utilities Available Cable, Electric, Public Sewer, Public Water
Amenities Available Bike - Jog, Billiards, Cafe/Restaurant, Clubhouse, Community Room, Elevator, Fitness Center, Game Room, Internet Included, Library, Lobby, Manager on Site, Pickleball, Pool, Shuffleboard, Spa-Hot Tub, Tennis
Waterfront Description Lake
View Lake
Roof Type S-Tile
Present Use Sold As-Is
Exposure West
Private Pool No
Building
Story 2.00
Unit Features Multi-Level
Entry Level 2.00
Foundation CBS
Unit Floor 2
Construction Status Resale
Others
Pets Allowed Restricted
HOA Fee Include Cable,Common Areas,Common R.E. Tax,Insurance-Bldg,Lawn Care,Maintenance-Exterior,Management Fees,Pest Control,Recrtnal Facility,Roof Maintenance,Sewer,Water
Senior Community Verified
Restrictions Buyer Approval,Commercial Vehicles Prohibited,Interview Required,Lease OK w/Restrict,No Lease First 2 Years,No Motorcycle,No Truck,Tenant Approval
Security Features Gate - Manned,Security Patrol
Acceptable Financing Cash, Conventional
Horse Property No
Membership Fee Required No
Listing Terms Cash, Conventional
Financing Cash,Conventional
Pets Allowed No Dogs
Read Less




