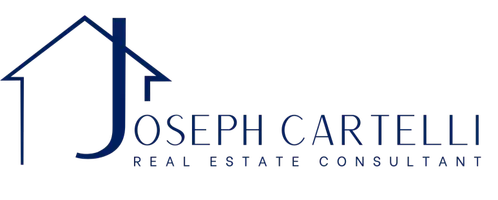Bought with Champagne & Parisi Real Estate
For more information regarding the value of a property, please contact us for a free consultation.
7551 Monticello WAY Boynton Beach, FL 33437
Want to know what your home might be worth? Contact us for a FREE valuation!

Our team is ready to help you sell your home for the highest possible price ASAP
Key Details
Sold Price $731,500
Property Type Single Family Home
Sub Type Single Family Detached
Listing Status Sold
Purchase Type For Sale
Square Footage 2,414 sqft
Price per Sqft $303
Subdivision Avalon Estates
MLS Listing ID RX-11057600
Sold Date 08/28/25
Bedrooms 3
Full Baths 2
Half Baths 1
Construction Status Resale
HOA Fees $653/mo
HOA Y/N Yes
Year Built 2002
Annual Tax Amount $9,241
Tax Year 2024
Lot Size 8,355 Sqft
Property Sub-Type Single Family Detached
Property Description
Assumable 2.29% Rate! Premium Lakeview Pool Home in Gated 55+ Avalon! Save Big: Assume a rare 2.29% mortgage--ask us how you can save thousands per year on interest!Former Builder's Model on a Premium Lot with Private Oasis.Perfectly positioned on one of the best lots in the neighborhood, this home features a private backyard with peaceful lake views, lush landscaping, and a heated and cooled pool, your own serene retreat with no rear neighbors. Inside, enjoy a spacious split-floor plan with tray ceilings throughout and a brand-new gourmet kitchen outfitted with quartzite countertops
Location
State FL
County Palm Beach
Area 4620
Zoning PUD
Rooms
Other Rooms Attic, Laundry-Inside, Media, Recreation, Storage
Master Bath Dual Sinks, Mstr Bdrm - Ground, Separate Shower, Separate Tub
Interior
Interior Features Built-in Shelves, Entry Lvl Lvng Area, Foyer, Kitchen Island, Laundry Tub, Pantry, Roman Tub, Split Bedroom, Volume Ceiling, Walk-in Closet
Heating Central
Cooling Central
Flooring Ceramic Tile
Furnishings Furniture Negotiable,Unfurnished
Exterior
Exterior Feature Custom Lighting, Fence, Lake/Canal Sprinkler, Shutters
Parking Features Garage - Attached
Garage Spaces 2.0
Pool Equipment Included, Heated, Inground, Spa
Community Features Gated Community
Utilities Available Cable, Electric, Public Sewer, Public Water, Underground
Amenities Available Billiards, Bocce Ball, Clubhouse, Fitness Center, Game Room, Indoor Pool, Lobby, Manager on Site, Pickleball, Pool, Spa-Hot Tub, Street Lights, Tennis
Waterfront Description Lake
View Lake, Pool
Exposure South
Private Pool Yes
Building
Lot Description < 1/4 Acre
Story 1.00
Foundation CBS, Stucco
Construction Status Resale
Others
Pets Allowed Yes
HOA Fee Include Cable,Common Areas,Lawn Care,Recrtnal Facility,Security,Trash Removal
Senior Community Verified
Restrictions Buyer Approval,Commercial Vehicles Prohibited,Lease OK w/Restrict,No RV
Security Features Burglar Alarm,Gate - Manned,Security Light,TV Camera
Acceptable Financing Assumable-Qualify, Cash, Conventional, FHA, VA
Horse Property No
Membership Fee Required No
Listing Terms Assumable-Qualify, Cash, Conventional, FHA, VA
Financing Assumable-Qualify,Cash,Conventional,FHA,VA
Read Less
Learn More About LPT Realty





