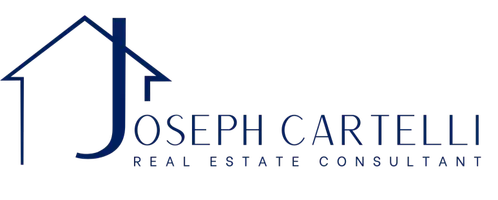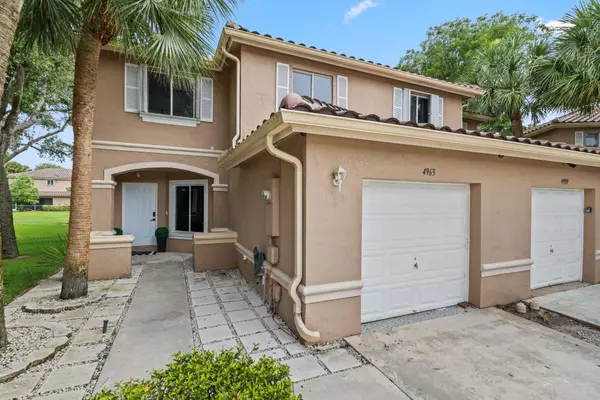Bought with Coldwell Banker Realty /Delray Beach
For more information regarding the value of a property, please contact us for a free consultation.
4963 Pinemore LN Lake Worth, FL 33463
Want to know what your home might be worth? Contact us for a FREE valuation!

Our team is ready to help you sell your home for the highest possible price ASAP
Key Details
Sold Price $435,000
Property Type Townhouse
Sub Type Townhouse
Listing Status Sold
Purchase Type For Sale
Square Footage 1,628 sqft
Price per Sqft $267
Subdivision Willoughby Farms
MLS Listing ID RX-11097154
Sold Date 09/08/25
Style Townhouse
Bedrooms 4
Full Baths 2
Half Baths 1
Construction Status Resale
HOA Fees $255/mo
HOA Y/N Yes
Year Built 2000
Annual Tax Amount $5,760
Tax Year 2024
Property Sub-Type Townhouse
Property Description
Welcome to 4963 Pinemore Lane, a renovated townhouse in a gated community with 4 beds and 2.5 baths. The 4th bed was converted into a den. Step inside to discover an inviting interior, where a decorative fireplace and new tile and laminate flooring set the stage for elegance. The chef's kitchen stands as the centerpiece, featuring a spacious island, new cabinets, a double oven, dishwasher, and stove top, all designed for culinary excellence. The second floor hosts three generously sized bedrooms and a versatile den that can easily transform into a fourth bedroom. The primary suite is a private haven with a walk-in closet. Recent upgrades include a new roof (2023) and AC system (2024), ensuring comfort and peace of mind. The community welcomes pets and pick-up trucks, offers pool and gym.
Location
State FL
County Palm Beach
Community Willoughby Farms
Area 5740
Zoning RESIDENTIAL
Rooms
Other Rooms Den/Office, Laundry-Garage, Loft
Master Bath Mstr Bdrm - Upstairs
Interior
Interior Features Decorative Fireplace, Kitchen Island, Pantry, Walk-in Closet
Heating Central
Cooling Central
Flooring Laminate, Tile
Furnishings Unfurnished
Exterior
Exterior Feature Auto Sprinkler, Covered Patio, Screened Patio, Shutters
Parking Features 2+ Spaces, Garage - Attached
Garage Spaces 1.0
Community Features Gated Community
Utilities Available Public Sewer, Public Water
Amenities Available Fitness Center, Pool
Waterfront Description Lake
View Lake
Roof Type Barrel
Exposure South
Private Pool No
Building
Lot Description < 1/4 Acre, West of US-1
Story 2.00
Unit Features Corner
Foundation CBS
Construction Status Resale
Schools
Elementary Schools Diamond View Elementary School
Middle Schools Tradewinds Middle School
High Schools Santaluces Community High
Others
Pets Allowed Yes
HOA Fee Include None
Senior Community No Hopa
Restrictions Buyer Approval,No Lease First 2 Years
Security Features Gate - Unmanned
Acceptable Financing Cash, Conventional, FHA, VA
Horse Property No
Membership Fee Required No
Listing Terms Cash, Conventional, FHA, VA
Financing Cash,Conventional,FHA,VA
Pets Allowed No Aggressive Breeds
Read Less
Learn More About LPT Realty





