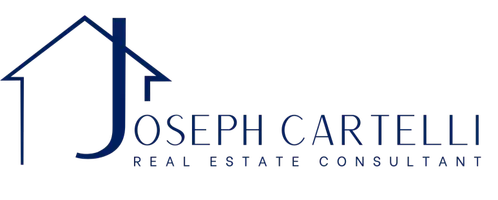Bought with Century 21 Stein Posner
For more information regarding the value of a property, please contact us for a free consultation.
3630 Wolf Run LN Boynton Beach, FL 33435
Want to know what your home might be worth? Contact us for a FREE valuation!

Our team is ready to help you sell your home for the highest possible price ASAP
Key Details
Sold Price $675,000
Property Type Single Family Home
Sub Type Single Family Detached
Listing Status Sold
Purchase Type For Sale
Square Footage 1,734 sqft
Price per Sqft $389
Subdivision Estates At Heritage Club Pud 1
MLS Listing ID RX-11101463
Sold Date 10/06/25
Style < 4 Floors,Colonial,Contemporary
Bedrooms 3
Full Baths 2
Half Baths 1
Construction Status Resale
HOA Fees $250/mo
HOA Y/N Yes
Year Built 2013
Annual Tax Amount $9,426
Tax Year 2024
Lot Size 3,088 Sqft
Property Sub-Type Single Family Detached
Property Description
Welcome to 3630 Wolf Run Ln, Boynton Beach, FL 33435! This beautifully maintained 3-bed, 2.5-bath home in the Estates at Heritage Club features a coastal look with cream tile and oak wood style flooring, fresh neutral white paint, high ceilings and a spacious open layout. The kitchen offers stone countertops, wood cabinetry, stainless steel appliances, and snack bar. Upstairs includes an adorable loft area, laundry room, large primary suite and two more bedrooms. Enjoy a fenced yard with extended, covered patio--perfect for entertaining. Corner lot. Light and bright home. Pet-friendly, all-ages community with low HOA fee, pool, and playground. Minutes to tons of shopping,restaurants, Walmart,Dunkin', Art Galleries, Beaches, Gulf Stream, Downtown Delray.
Location
State FL
County Palm Beach
Community Estates At Heritage Club
Area 4350
Zoning PUD(ci
Rooms
Other Rooms Laundry-Inside, Laundry-Util/Closet, Loft
Master Bath Dual Sinks, Mstr Bdrm - Upstairs, Separate Shower
Interior
Interior Features Ctdrl/Vault Ceilings, Entry Lvl Lvng Area, Stack Bedrooms, Upstairs Living Area, Walk-in Closet
Heating Central, Electric
Cooling Ceiling Fan, Central, Electric
Flooring Tile, Vinyl Floor
Furnishings Furniture Negotiable,Unfurnished
Exterior
Exterior Feature Auto Sprinkler, Covered Patio, Fence
Parking Features 2+ Spaces, Driveway, Garage - Attached
Garage Spaces 2.0
Community Features Sold As-Is
Utilities Available Electric, Public Sewer, Public Water
Amenities Available Playground, Pool
Waterfront Description None
View Garden
Roof Type S-Tile
Present Use Sold As-Is
Exposure West
Private Pool No
Building
Lot Description < 1/4 Acre, West of US-1
Story 2.00
Unit Features Corner,Multi-Level
Foundation CBS
Construction Status Resale
Others
Pets Allowed Yes
HOA Fee Include Common Areas,Lawn Care
Senior Community No Hopa
Restrictions Buyer Approval,Lease OK,Tenant Approval
Security Features None
Acceptable Financing Cash, Conventional, FHA, VA
Horse Property No
Membership Fee Required No
Listing Terms Cash, Conventional, FHA, VA
Financing Cash,Conventional,FHA,VA
Pets Allowed No Aggressive Breeds
Read Less
Learn More About LPT Realty





