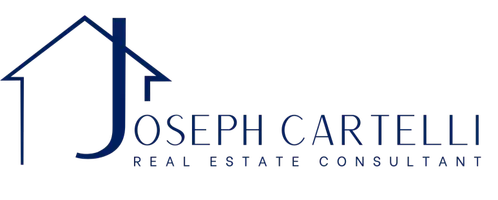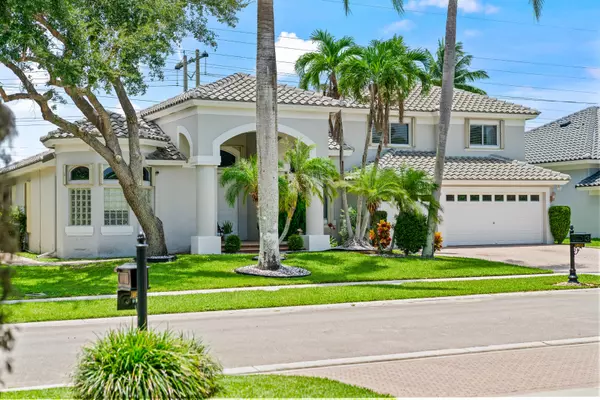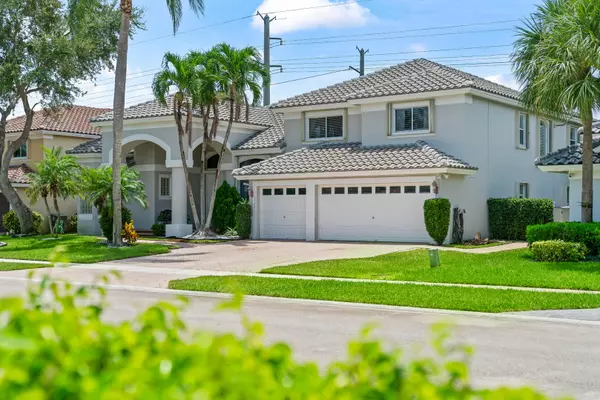Bought with Compass Florida LLC
For more information regarding the value of a property, please contact us for a free consultation.
10933 Bal Harbor DR Boca Raton, FL 33498
Want to know what your home might be worth? Contact us for a FREE valuation!

Our team is ready to help you sell your home for the highest possible price ASAP
Key Details
Sold Price $1,045,000
Property Type Single Family Home
Sub Type Single Family Detached
Listing Status Sold
Purchase Type For Sale
Square Footage 3,187 sqft
Price per Sqft $327
Subdivision Boca Isles South
MLS Listing ID RX-11107316
Sold Date 10/06/25
Bedrooms 5
Full Baths 3
Construction Status Resale
HOA Fees $330/mo
HOA Y/N Yes
Year Built 1996
Annual Tax Amount $6,610
Tax Year 2016
Property Sub-Type Single Family Detached
Property Description
Welcome to your private slice of paradise in Boca Isles South--a stunning 5-bedroom, 3-bathroom pool home with a 3-car garage, perfectly designed for indoor-outdoor living. From the moment you step inside, soaring ceilings, natural light, and an open layout set the tone for relaxed elegance and effortless entertaining.The main-level primary suite flows seamlessly to your resort-style backyard, complete with a heated pool, outdoor kitchen, and covered lounge space--ideal for weekend gatherings or quiet evenings under the stars. Key Upgrades includes, new roof (2022), complete hurricane shutters throughout, Newer AC unit & much more. Zoned for A-rated schools and minutes from top dining, shopping, and highways--this home is the total package.
Location
State FL
County Palm Beach
Area 4860
Zoning RTS
Rooms
Other Rooms Attic, Cabana Bath, Laundry-Inside, Laundry-Util/Closet, Storage
Master Bath Dual Sinks, Mstr Bdrm - Ground, Separate Shower, Separate Tub
Interior
Interior Features Entry Lvl Lvng Area, Foyer, Pantry, Split Bedroom, Volume Ceiling, Walk-in Closet
Heating Central, Electric
Cooling Central, Electric
Flooring Carpet, Laminate
Furnishings Unfurnished
Exterior
Garage Spaces 3.0
Community Features Gated Community
Utilities Available Cable, Public Sewer, Public Water
Amenities Available Basketball, Bike - Jog, Billiards, Clubhouse, Community Room, Fitness Center, Game Room, Pool, Sauna, Sidewalks, Tennis
Waterfront Description None
Exposure East
Private Pool Yes
Building
Story 2.00
Foundation CBS
Construction Status Resale
Schools
Elementary Schools Sunrise Park Elementary School
Middle Schools Eagles Landing Middle School
High Schools Olympic Heights Community High
Others
Pets Allowed Yes
Senior Community No Hopa
Restrictions Lease OK w/Restrict,Other
Acceptable Financing Cash, Conventional, VA
Horse Property No
Membership Fee Required No
Listing Terms Cash, Conventional, VA
Financing Cash,Conventional,VA
Pets Allowed No Restrictions
Read Less
Learn More About LPT Realty





